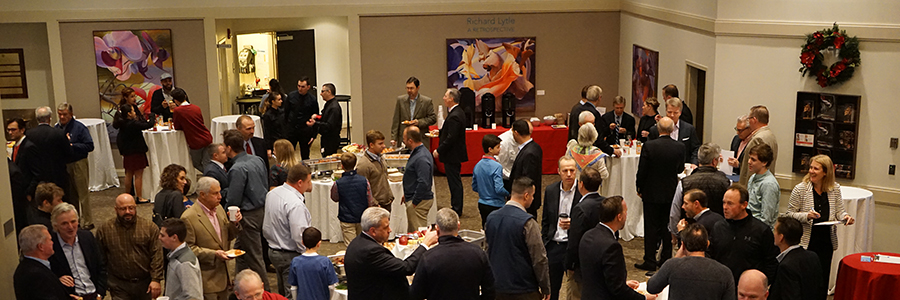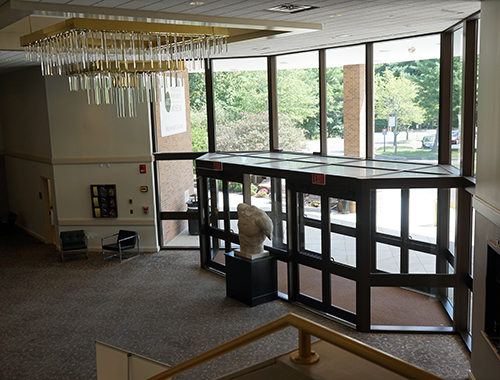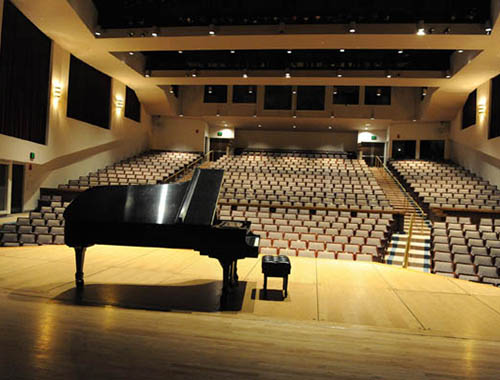


The Aloysius P. Kelley, S.J. Theatre seats up to 740 guests. The proscenium stage includes an Austrian-style main curtain, adjustable hard masking legs and permanent sprung dance floor. The stage measures up to 36' wide (72' wall to wall) by 42' deep from plaster line with a thrust adding an additional 7' of depth. The Kelley Theatre offers a full theatrical lighting system with front, overhead, and side lighting operated with an ETC Element light board.
The Kelley Theatre boasts a High-Definition Video Projection System driven by a 20,000 lumen Christie 3DLP 2K20 HD Boxer and is capable of a 25' wide-image on a high definition rear projection screen or on a full stage self-masking rear projection screen with projected image size of up to 20' wide. The system can project crystal clear high definition images via Blu-Ray or computer generated sources from multiple input locations which makes presenting convenient and allows the presenter to view and manipulate presentations from onstage, back stage or viewing booth locations.
The Dolby Digital Audio system features 5.1 surround sound driven by Myers self-powered speaker cabinets with a Yamaha M7 audio console providing clear sound control.
The Star Dressing Room provides an intimate space for the star of your show. This dressing room offers two single dressing areas with private shower and toilet. The waiting area offers a small gathering space for the star’s guests.
To learn more about rentals or how to reserve a space, please contact Katie Lang, Manager of Business Development and Community Relations, at klang@fairfield.edu or 203-254-4000 ext. 2979.